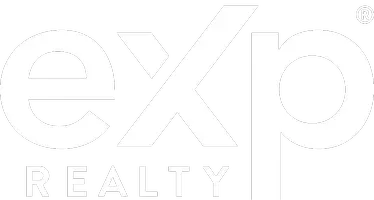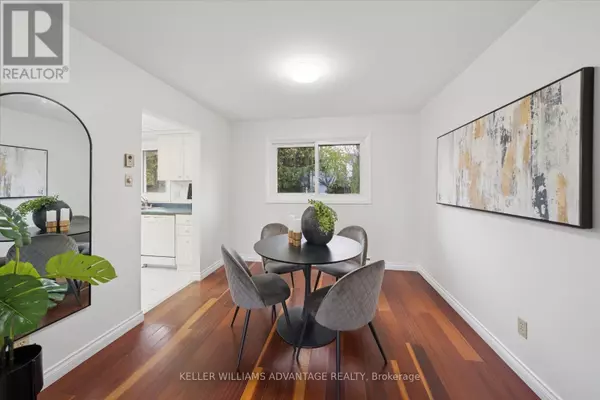
4 Beds
4 Baths
1,500 SqFt
4 Beds
4 Baths
1,500 SqFt
Open House
Sat Nov 29, 2:00pm - 4:00pm
Sun Nov 30, 2:00pm - 4:00pm
Key Details
Property Type Single Family Home
Sub Type Freehold
Listing Status Active
Purchase Type For Sale
Square Footage 1,500 sqft
Price per Sqft $666
Subdivision Tam O'Shanter-Sullivan
MLS® Listing ID E12571284
Bedrooms 4
Half Baths 2
Property Sub-Type Freehold
Source Toronto Regional Real Estate Board
Property Description
Location
Province ON
Rooms
Kitchen 1.0
Extra Room 1 Second level 3.91 m X 4.95 m Primary Bedroom
Extra Room 2 Second level 3.45 m X 3.07 m Bedroom
Extra Room 3 Second level 3.37 m X 3.86 m Bedroom
Extra Room 4 Second level 3.94 m X 3.45 m Bedroom
Extra Room 5 Basement 3.65 m X 3.65 m Den
Extra Room 6 Basement 3.23 m X 2.77 m Laundry room
Interior
Heating Baseboard heaters
Cooling Window air conditioner
Flooring Hardwood, Tile
Fireplaces Number 1
Exterior
Parking Features Yes
View Y/N No
Total Parking Spaces 4
Private Pool No
Building
Story 2
Sewer Sanitary sewer
Others
Ownership Freehold
Virtual Tour https://youtube.com/shorts/YzR61kvT_Kc?feature=share









